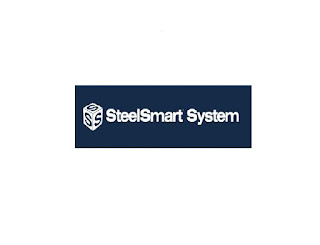Optimizing Construction with Structural Framing Software: Exploring CFS and Light Steel Framing Solutions
In today’s fast-paced construction industry, precision, efficiency, and accuracy are key to delivering high-quality projects. With advancements in technology, Structural Framing Software, specifically for Cold Formed Steel (CFS) Framing and Light Steel Framing, has transformed the way architects and engineers design, plan, and execute structural framing projects. These digital tools not only streamline the design process but also ensure structural integrity, reduce material waste, and cut down on construction time.
In this article, we’ll explore the benefits of CFS software and Light Steel Framing software and how they are revolutionizing modern construction methods.
What is Structural Framing Software?
Structural framing software is a digital solution used by architects, engineers, and builders to design and analyze the structural elements of a building. These software programs offer detailed simulations of framing systems, allowing for accurate planning and assessment of load-bearing capabilities, material specifications, and structural performance. In particular, CFS (Cold Formed Steel) framing software and Light Steel Framing software cater to the specific needs of steel-based construction.
CFS Software: Enhancing Cold Formed Steel Framing
Cold formed steel (CFS) is widely used for its strength, lightweight nature, and versatility in construction. CFS software provides a specialized platform for designing and modeling cold formed steel structures, optimizing the entire construction process from conceptualization to fabrication.
Key Benefits of CFS Software:
Accurate Design and Detailing: CFS software allows designers to create highly detailed models of steel framing systems. These models can include exact measurements, load-bearing analysis, and specific steel configurations to ensure precision.
Code Compliance: Many CFS software platforms are equipped with built-in code compliance checks, ensuring that your project adheres to regional and international building standards for safety and structural integrity.
Optimized Material Usage: By providing accurate calculations and simulations, CFS software minimizes material waste, optimizing the use of cold formed steel in a cost-effective manner.
Seamless Integration with BIM: Many CFS software solutions are compatible with Building Information Modeling (BIM) systems, allowing for smoother collaboration between architects, engineers, and construction teams.
Light Steel Framing Software: Pushing the Boundaries of Lightweight Construction
Light Steel Framing (LSF) is a preferred construction method for residential, commercial, and industrial projects due to its lightweight yet strong properties. Light Steel Framing software simplifies the complex process of designing LSF structures, offering tools to create efficient and sustainable buildings.
Key Features of Light Steel Framing Software:
3D Modeling and Visualization: LSF software enables users to create detailed 3D models of light steel framing systems. These visualizations allow project teams to view designs from different angles and catch potential design flaws before construction begins.
Load and Stress Analysis: The software provides in-depth analysis of load distribution and structural stress points, ensuring the design meets all safety requirements while maximizing efficiency.
Automated Framing Plans: Light Steel Framing software automates the creation of framing plans, significantly reducing manual work and speeding up the design process. This automation improves productivity while maintaining accuracy.
Customizable Templates: Designers can utilize pre-built templates for various light steel framing systems, making it easier to adapt designs for different building types such as homes, offices, or warehouses.
Advantages of Using Structural Framing Software for Steel Construction
Enhanced Design Precision: Both CFS and Light Steel Framing software allow for precise calculations and modeling, ensuring that every element of the structure is carefully accounted for. This level of precision reduces the risk of errors during construction, leading to a more stable and durable building.
Increased Efficiency: Structural framing software enables faster design and planning phases. By automating many tasks, such as generating detailed drawings or performing structural analysis, these tools free up time for designers and engineers to focus on other critical aspects of the project.
Cost Savings: With optimized material usage and efficient planning, software tools reduce unnecessary material waste, labor costs, and rework, making projects more cost-effective. Additionally, accurate forecasting of resources leads to better budget management.
Collaboration and Communication: Most modern structural framing software integrates with collaborative platforms, making it easier for project teams to share designs, updates, and reports in real time. This seamless communication improves teamwork and reduces delays due to miscommunication.
Applications in Construction Projects
Residential Homes: Light steel framing software is ideal for designing houses with complex architectural features. The ability to create custom designs and evaluate structural integrity ensures that every project is both aesthetically pleasing and structurally sound.
Commercial Buildings: For large-scale commercial projects, CFS software allows for detailed structural analysis, making it easier to design steel frameworks for office buildings, retail spaces, and warehouses.
Industrial Construction: Structural framing software supports the design of industrial facilities, where safety, load-bearing capacity, and durability are paramount. Automated stress analysis and simulations ensure that the structure can withstand the demands of industrial use.
Conclusion
As the construction industry continues to adopt cutting-edge technologies, Structural Framing Software, including CFS software and Light Steel Framing software, is proving to be indispensable for architects, engineers, and builders. These tools not only streamline the design process but also ensure greater accuracy, efficiency, and cost savings in steel construction.
By embracing structural framing software, construction professionals can enhance the quality and sustainability of their projects, ensuring that every building is designed with precision and built to last. If you're involved in any steel framing project, integrating these digital solutions will help you stay ahead of the curve in modern construction.
Original source- https://anotepad.com/note/read/t86g83sr


Comments
Post a Comment